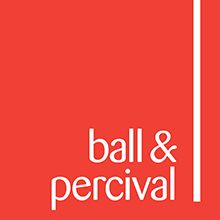3 bedroom Flat/Apartment -Wellington Road, New Brighton, CH45 2NG
Offers in the region of £375,000


























- Apartment Situated in a Grade II listed building with stunning river and Liverpool skyline views.
- Spacious living area with large bay window, period features, and a log burner.
- Sleek kitchen with integrated appliances and natural light from front-facing window.
- Master bedroom with river views, coved ceiling, and en-suite shower room.
- Private gardens, tranquil rear space with decking, and garage with remote access.
- Council Tax Band B / Leasehold 999years from 2014
- Two additional bedrooms with charming details, plus a modern family shower room.
Tenure: Leasehold
This exceptional first-floor, three-bedroom apartment is a rare find, offering an exquisite fusion of period charm and modern living. Nestled within Sandrift, a Grade II listed building, the property boasts spectacular views stretching from the river mouth, Formby Point to the open sea. It's not just the breathtaking vistas that set this home apart; it's the meticulous attention to detail the current owners have invested in preserving the original features while seamlessly blending in contemporary comforts.
The property greets you with a grand communal entrance, where the original hardwood doors, framed by side glazing, immediately set the tone for the elegance that lies inside. The sweeping staircase, rich with period detail, leads up to the first floor, where the apartment’s private entrance opens into a welcoming inner hallway. The hallway features an inviting décor and two levels, which lead to the living area, kitchen, bathroom, and bedrooms.
The living and dining space is the heart of this apartment, providing an abundance of room and natural light. A large square bay window, complete with a charming window seat, frames the panoramic views of the river mouth, Formby Point and the open sea, creating the perfect space for relaxation. The room is further enhanced by classic period features, including deep skirting boards, part-panelled walls, and intricate coving. A striking high-line mirrored mahogany fireplace, complete with a log burner and tiled hearth, takes center stage in the room, making it the perfect place to unwind during the colder months. A built-in shelving unit in one alcove offers added storage, and the combination of oak-effect flooring and quality carpet creates a perfect balance of functional living space and style.
The kitchen is thoughtfully designed, with a sleek range of wall and base units complemented by modern work surfaces. Integrated appliances, including a four-ring gas hob, oven, fridge-freezer, dishwasher, and washing machine, ensure convenience and efficiency. The one-and-a-half-bowl sink, set beneath a front-facing window, floods the space with natural light, while copper light switches and sockets add a touch of modernity. Durable Karndean flooring ties the space together, offering both style and functionality.
The master bedroom is a peaceful retreat, featuring a large window that frames stunning stunning views. The room retains much of its original character, with a beautifully coved ceiling adding to its charm. A well-appointed en-suite shower room, connected to the master bedroom, offers a fully tiled step-in shower cubicle, a WC, and a wash basin set within a convenient storage cupboard, providing both style and practicality.
The second and third bedrooms are equally inviting, each with a half-bay window that offers views of the front garden. These rooms share the same elegant design details as the rest of the apartment, including coved ceilings, ensuring a harmonious flow throughout the space.
The family shower room is both stylish and practical, with quality tiling and a thoughtfully designed suite. It includes a spacious shower cubicle, a low-level WC, and a wash basin set within a storage unit. A lit mirror, inset ceiling spotlights, and a ladder-style radiator enhance the room’s modern, well-lit feel, making it the perfect space for everyday use.
Externally, the apartment benefits from extensive communal garden spaces both at the front and rear. To the front, a private, enclosed lawned garden with mature planted borders leads to the entrance, with shrubs flanking the pathway. The rear garden offers a peaceful oasis, featuring grass lawns, vegetable plots, and a decking area, all set against the backdrop of the river views, making it the perfect space to relax and enjoy the outdoors, particularly in the warmer months. Additionally, there is a garage, accessible through a remote-controlled gate at the rear of the property via Pilots Way. The garage is equipped with power and an up-and-over door. There is also parking available nearby if needed.
The property is held under a lease agreement, with a monthly fee of £200, which covers building insurance and external maintenance costs. The apartment is located within a Grade II listed building in a conservation area, and the lease was granted in 2014 for an impressive 999 years. The residents work together through a management company to care for and maintain the communal garden areas, fostering a sense of community and shared responsibility.
Offering a perfect blend of historic charm, modern amenities, and a truly breathtaking location, this apartment is a unique opportunity for those seeking a comfortable and elegant home. Full of character yet equipped with all the modern touches, this is a must-view property.
Perfectly positioned just a short stroll from the New Brighton promenade, this home is also within easy reach of a range of local amenities, including The Light Cinema, Morrison’s supermarket, and an eclectic mix of shops, restaurants, and bars. With fantastic transport links, including nearby rail and bus stations, as well as quick access to the M53 motorway and the Liverpool Tunnel, this property offers an ideal balance of peaceful living and urban convenience.
Stamp Duty Calculator
• This calculation assumes that the purchase of the property will NOT result in owning two or more properties.
Mortgage Calculator
The LTV (loan to value) of this mortgage is 90%.
Contact your local branch if you have any Mortgage enquiries.


