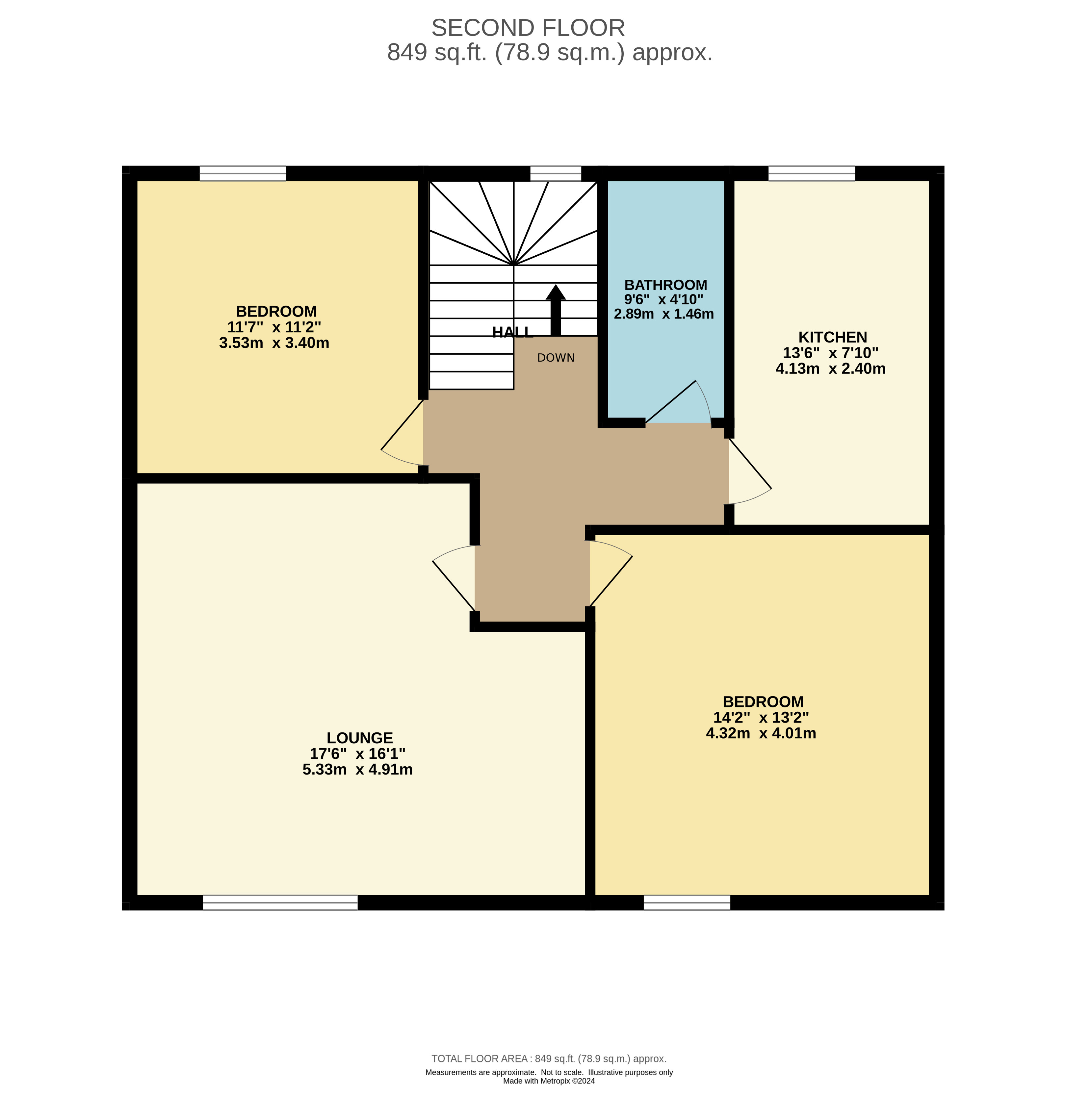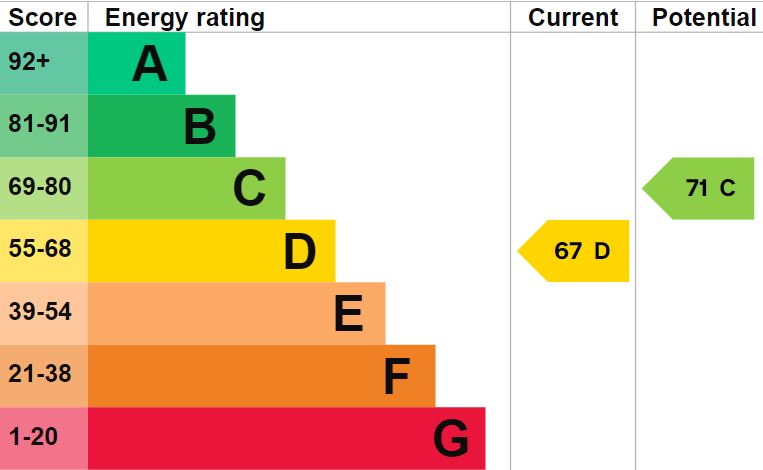2 bedroom -Flat 4b Queens Court, Hoylake, CH47 2AH
£145,000
UNDER OFFER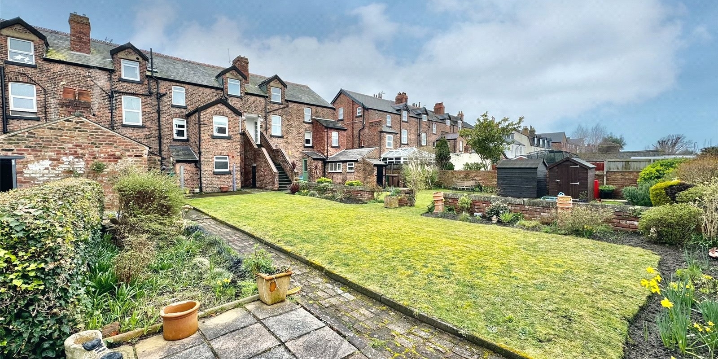
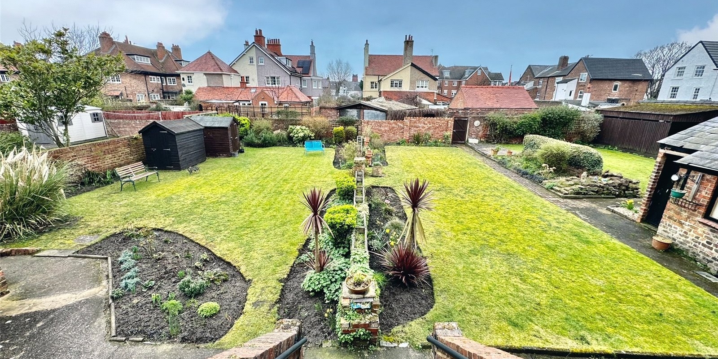
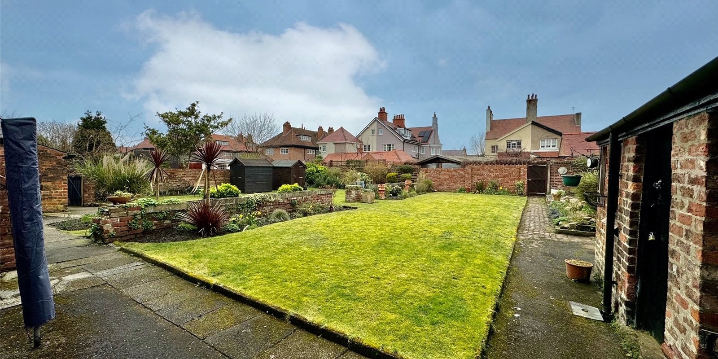
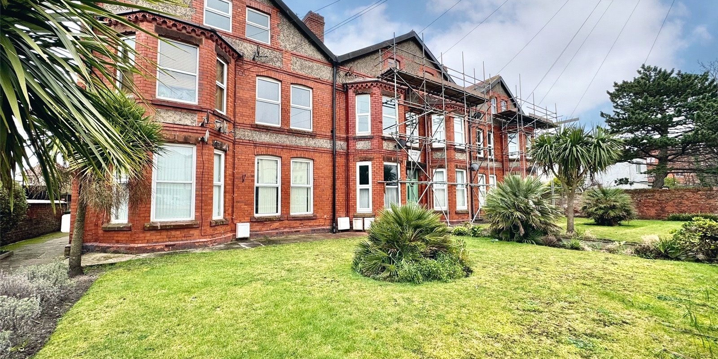
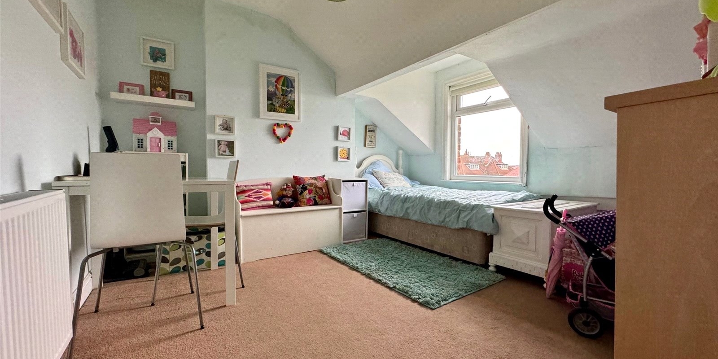
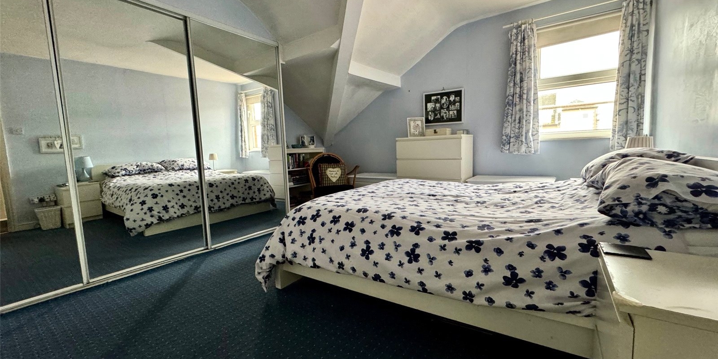
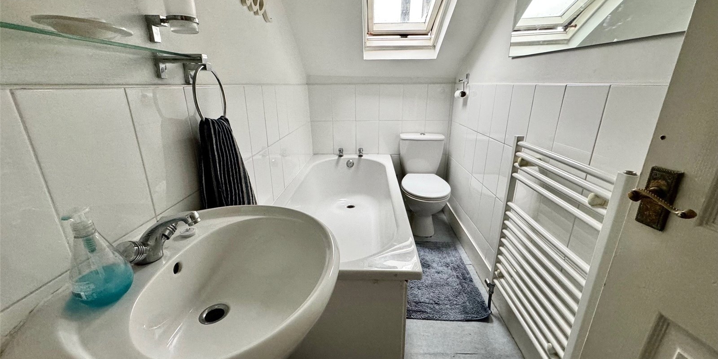
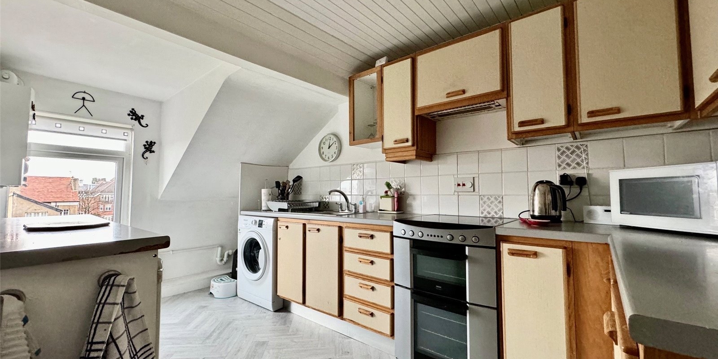
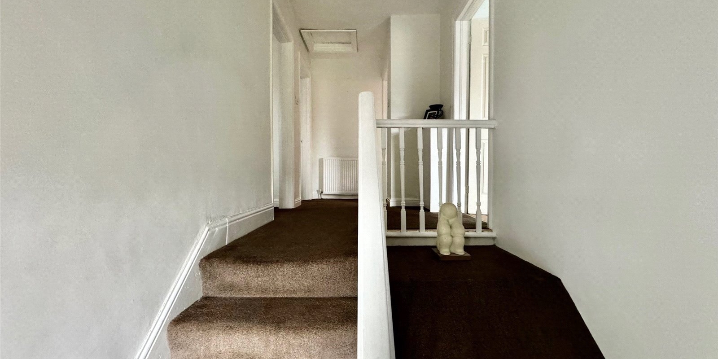
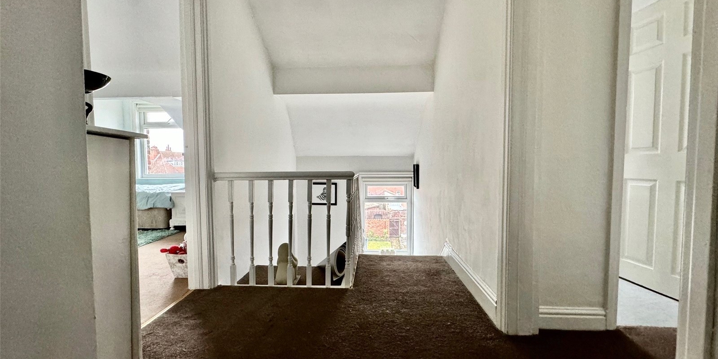
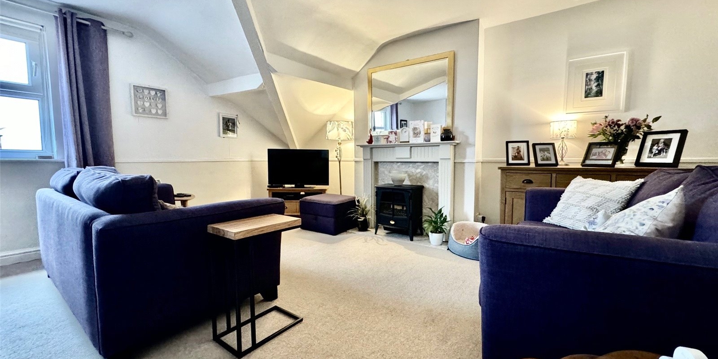
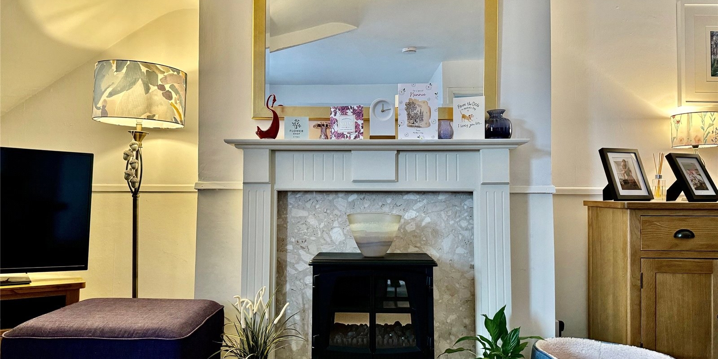
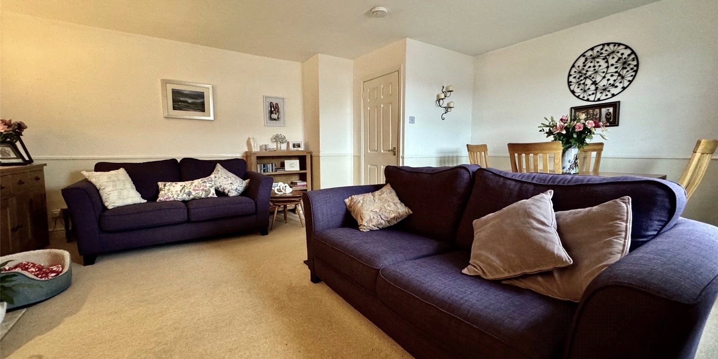
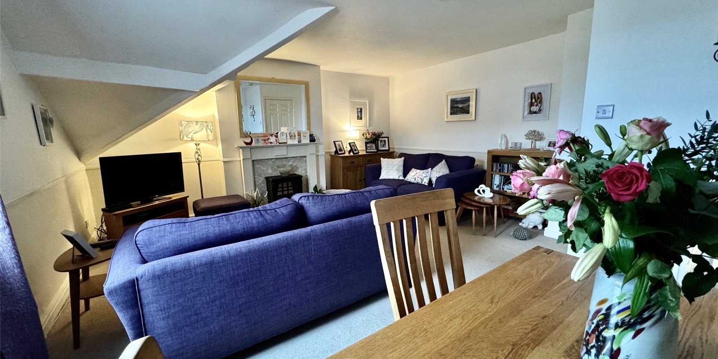














- Second floor apartment
- Two bedrooms
- Spacious lounge dining room
- Communal gardens
- Convenient town location
- Must be viewed
- Leasehold
- Council Tax Band B
1 Receptions
2 Bedrooms
1 Bathrooms
We present to you an exquisite top-floor apartment boasting two bedrooms, nestled on Queens Road within the vibrant heart of Hoylake town center.
Conveniently positioned within a brief stroll from the picturesque seafront and in close proximity to a plethora of local shops and amenities, this charming abode awaits you on the second floor, accessible from the rear of the main building.
Upon entry, you'll be greeted by an inviting hallway leading to a spacious lounge diner, two generously sized double bedrooms, a well-appointed bathroom, and a modern kitchen, offering ample space for comfortable living.
Step outside to discover meticulously maintained and lush communal gardens, adding to the allure of this delightful residence.
Property Entrance - Accessed via communal exterior staircase rising to enclosed entrance porch to contemporary styled entrance door to main accommodation.
[no name] - With stairs to landing area with upvc double glazed window to rear elevation.
Landing Area - With telephone point, cupboard housing utility meters, loft access to generous loft space offering superb storage facility.
Lounge Dining Room - 16' 10" reducing to 10'3" into dining area x 17' 5" into recess (5.13m reducing to 3.12m x 5.31m) With upvc double glazed window to front elevation. Feature fireplace with timber mantel and polished granite hearth and backplate, suitable for electric fire. TV aerial point, telephone point and dado rail.
Kitchen - 13' 6" x 7' 8" (4.11m x 2.34m) With upvc double glazed window to rear elevation, run of cabinets with complementary work surface over and tiled splashback incorporating stainless steel sink unit with mixer tap over, space and plumbing for washing machine and space for slot in style cooker with electric cooker point and extractor hood over, drawer stack. Further work surface with housing beneath suitable for larder style fridge and freezer, vinyl laid flooring in a laminate wood effect.
Bedroom One - 14' 2" x 13' 2" (4.32m x 4.01m) Fitted with a run of mirror fronted robes offering comprehensive hanging rail and storage space. Upvc double glazed window to front elevation.
Bedroom Two - 11' 6" x 11' 2" into recess (3.51m x 3.40m) (with some restricted head height) Upvc double glazed window to rear elevation.
Bathroom - 9' 2" x 4' 11" (2.79m x 1.50m) With roofline tilt-opening window fitted and contemporary styled suite in white comprising close coupled WC, panelled bath with chrome taps over and pedestal wash hand basin with chrome mixer tap over. Part tiled walls, vinyl laid flooring.
Maintenance Charge - Maintenance Charge per calendar month is £70 which covers cost of building insurance and all remedial works to communal areas, gardening and general maintenance.
Garden - Queens Court benefits from delightful communal garden space offering an ideal spot for relaxation and entertaining during the seasonal months.
[no name] - With stairs to landing area with upvc double glazed window to rear elevation.
Landing Area - With telephone point, cupboard housing utility meters, loft access to generous loft space offering superb storage facility.
Lounge Dining Room - 16' 10" reducing to 10'3" into dining area x 17' 5" into recess (5.13m reducing to 3.12m x 5.31m) With upvc double glazed window to front elevation. Feature fireplace with timber mantel and polished granite hearth and backplate, suitable for electric fire. TV aerial point, telephone point and dado rail.
Kitchen - 13' 6" x 7' 8" (4.11m x 2.34m) With upvc double glazed window to rear elevation, run of cabinets with complementary work surface over and tiled splashback incorporating stainless steel sink unit with mixer tap over, space and plumbing for washing machine and space for slot in style cooker with electric cooker point and extractor hood over, drawer stack. Further work surface with housing beneath suitable for larder style fridge and freezer, vinyl laid flooring in a laminate wood effect.
Bedroom One - 14' 2" x 13' 2" (4.32m x 4.01m) Fitted with a run of mirror fronted robes offering comprehensive hanging rail and storage space. Upvc double glazed window to front elevation.
Bedroom Two - 11' 6" x 11' 2" into recess (3.51m x 3.40m) (with some restricted head height) Upvc double glazed window to rear elevation.
Bathroom - 9' 2" x 4' 11" (2.79m x 1.50m) With roofline tilt-opening window fitted and contemporary styled suite in white comprising close coupled WC, panelled bath with chrome taps over and pedestal wash hand basin with chrome mixer tap over. Part tiled walls, vinyl laid flooring.
Maintenance Charge - Maintenance Charge per calendar month is £70 which covers cost of building insurance and all remedial works to communal areas, gardening and general maintenance.
Garden - Queens Court benefits from delightful communal garden space offering an ideal spot for relaxation and entertaining during the seasonal months.
Stamp Duty Calculator
You will pay
£400
• If you're a first-time-buyer in England, Wales or Northern Ireland, you will pay no Stamp Duty on properties worth up to £425,000
• This calculation assumes that the purchase of the property will NOT result in owning two or more properties.
• This calculation assumes that the purchase of the property will NOT result in owning two or more properties.
Mortgage Calculator
Monthly Repayment
£690
The total mortgage is £130,000.
The LTV (loan to value) of this mortgage is 90%.
Contact your local branch if you have any Mortgage enquiries.
The LTV (loan to value) of this mortgage is 90%.
Contact your local branch if you have any Mortgage enquiries.
Similar Properties
Park Lane, Park Road, Meols, CH47 7BE2 bedroom bungalowBirkenhead Road, Hoylake, CH47 5AF2 bedroom flat/apartmentNEWValentia Road, Wirral, CH47 2AN1 bedroom flat/apartmentNEWLee Road, Hoylake, CH47 3DW2 bedroom houseUNDER OFFERFerndale Road, Hoylake, CH47 3AU4 bedroom house
Interested in any of the above properties? Call us on 01704 536 900

