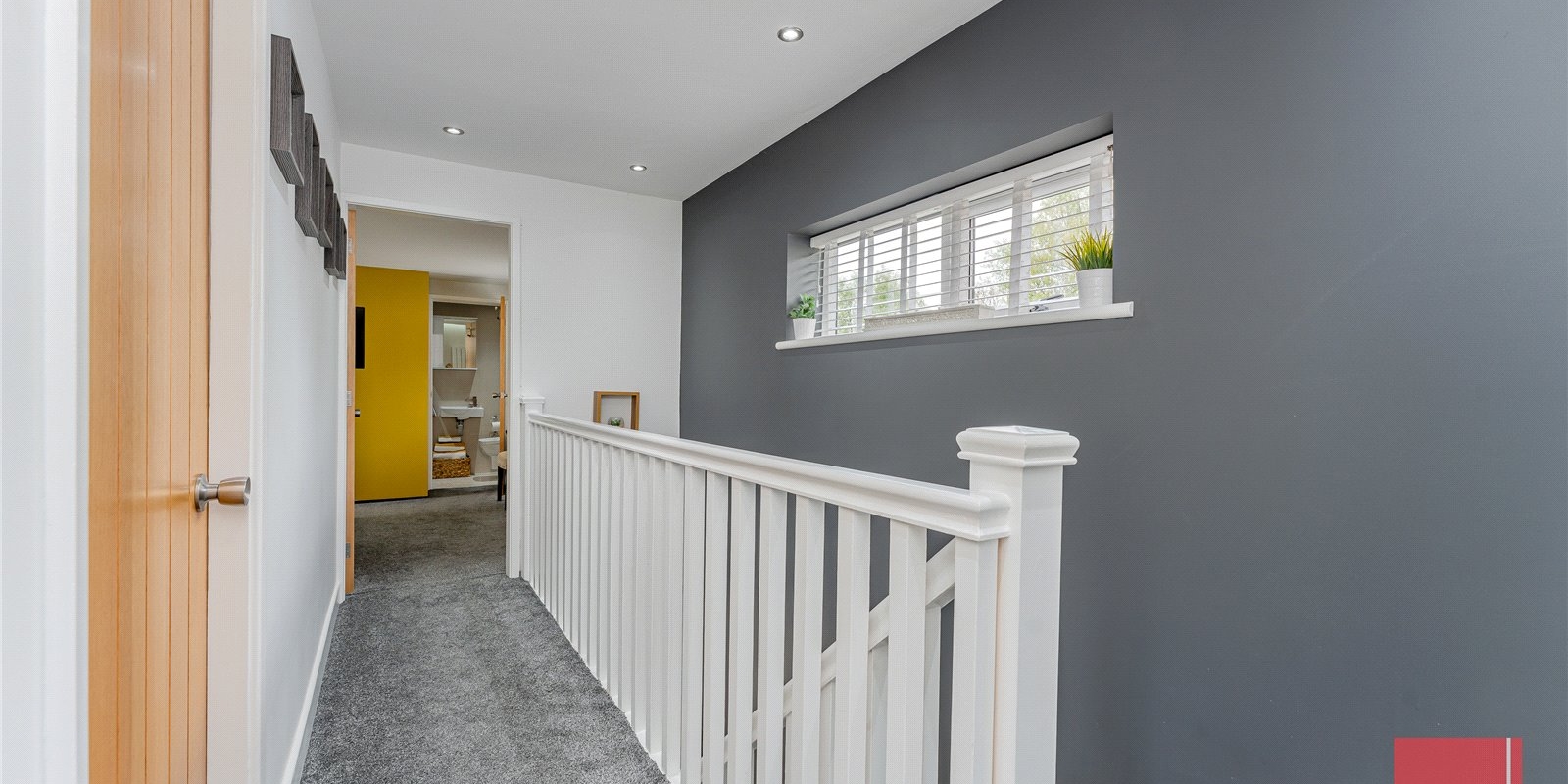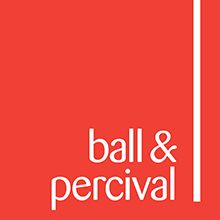3 bedroom House -High Street, Skelmersdale, WN8 8AF
Offers in the region of £530,000











































- Executive Three Bedroom Detached Family Home
- Stunning Open Plan Kitchen Diner
- Beautifully Landscaped Rear Garden, Perfect For Entertaining
- Gym And Garden Room, Ideal For Families
- Finished To The Highest Possible Standards
- Being Sold Fully Furnished - List Available Upon Request
- Tenure: FREEHOLD - Council Tax Band: D
Tenure: Freehold
This house has been designed and built to an extremely high standard and occupies a fantastic position in this highly desirable location. With cutting-edge design, quality finish and extensive living space all influence the lifestyle within this luxury home and with an open flowing floor plan the property is extremely practical and just perfect for everyday family living.
This gorgeous home has been architecturally designed by the current owner, who has created a quite sublime product, having utilised only the finest of materials, fixtures and fittings to create a home which is a triumph of design and style, and finished to an exemplary standard.
The property affords a real air of exclusivity and the beautifully thought out, the floor plan provides generous accommodation with brief highlights including, reception hallway, a huge 27ft lounge and dining area which opens to the family breakfast kitchen at the rear which is bathed in natural light through the bi-folding doors and skylight. The downstairs also affords a sitting room, gym, utility cupboard, WC and garden room that is serviced by a fully stocked bar, the perfect environment to entertain family and friends all year round.
The first floor, there are three double bedrooms with the primary bedroom having a walk-in wardrobe and a modern wet room shower room. The two further bedrooms are served by a stylish four-piece family bathroom.
Externally there is off road parking for 12 cars, a fully working workshop and a stunning rear garden.
Lounge - (11.8m x 8.33m) - Window overlooking the front elevation, underfloor heating, built in media wall with a wi-fi electric fire, home cinema system, bi-folding doors leading to the garden and open to the kitchen/diner.
Kitchen/Diner - A combination of wall, base and draw units within this fully fitted kitchen with a range of integrated appliances including double ovens, double fridge, double freezer, microwave, dighwasher, boiling water tap, warmer draw, five ring gas hob with extractor hood over, quartz worktops, inset lighting, soft close cupboards and draws, window overlooking the rear elevation and underfloor heating.
Sitting Room - (4.24m x 3.96m) - Window overlooking the front elevation, underfloor heating, media wall, LED lighting and home cinema system
Gym - (8.03m x 3.15m) - Window overlooking the front elevation, underfloor heating and surround sound system.
Garden Room - (7.34m x 3.6m) - Access to the WC, utility room which houses the washing machine and tumble dryer, fully stocked bar with quartz worktops, surround sound system, underfloor heating and bi-folding doors leading to the rear garden.
WC - Low level WC, hand basin with mixer tap, tiled flooring, underfloor heating and surround sound system.
First Floor Landing - Window overlooking the rear elevation and doors leading to:
Primary Bedroom - (4.47m x 3.7m) - Windows overlooking front and rear elevation, walk in wardrobe, built in profit wardrobes, walk mounted radiator and access to the en-suite.
En-Suite - Wet room style with waterfall shower, hand basin, low level WC, underfloor heating, tiled walls and flooring, chrome towel radiator and spotlights to the ceiling.
Bedroom Two - (4.14m x 4.1m) - Window overlooking the front elevation, fitted wardrobes and LED lighting
Bedroom Three - (3.07m x 2.67m) - Window overlooking the front elevation, fitted wardrobes and loft access via a pull down ladder
Family Bathroom - (3.2m x 2.2m) - Four piece family bathroom with a freestanding bath, double walk in shower, hand basin with mixer tap, low level WC, tiled flooring and walls, underfloor heating, chrome radiator, spotlights, TV built into the wall and window overlooking the rear elevation.
Front External - Secure electric gate, large driveway with up to 12 cars, planted borders and access to the workshop.
Rear Garden - Block paved rear garden, artificial turf, planted borders, olive tree and freestanding waterfall.
Workshop - (4.37m x 2.18m) - A combination of wall, base and draw units with complimentary worktops, power and lighting as well access to the front and rear, underfloor heating and wifi access point
Stamp Duty Calculator
• This calculation assumes that the purchase of the property will NOT result in owning two or more properties.
Mortgage Calculator
The LTV (loan to value) of this mortgage is 90%.
Contact your local branch if you have any Mortgage enquiries.

